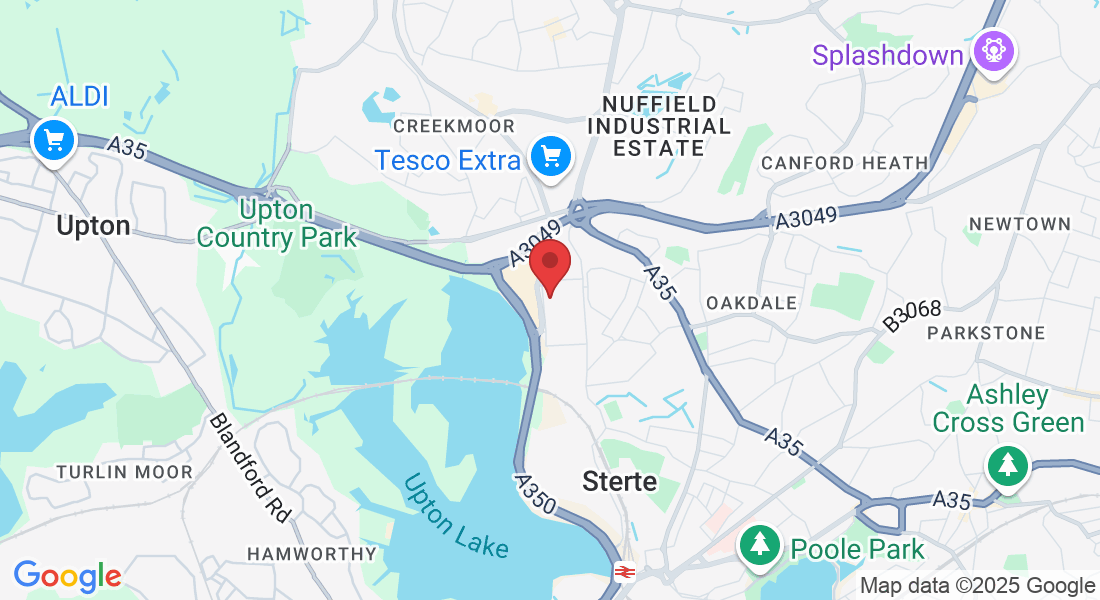Make the Most of the Space You Already Have
From the very first line on the plan, we think about how your project will be built—ensuring your design is practical, cost-effective, and avoids spiralling expenses.
When it comes to planning permission,
cheap drawings often lead to expensive problems. They might seem like a bargain initially, but poorly thought-out designs can result in delays, rejected applications, and costly construction challenges further down the line.
With years of experience securing planning permission for ambitious projects—such as
Grand Designs homes and large apartment developments—we’ve honed our expertise.
Today, we focus exclusively on helping homeowners like you. We bring the same level of precision and creativity to craft efficient, stunning designs that reflect your vision and achieve planning approval.
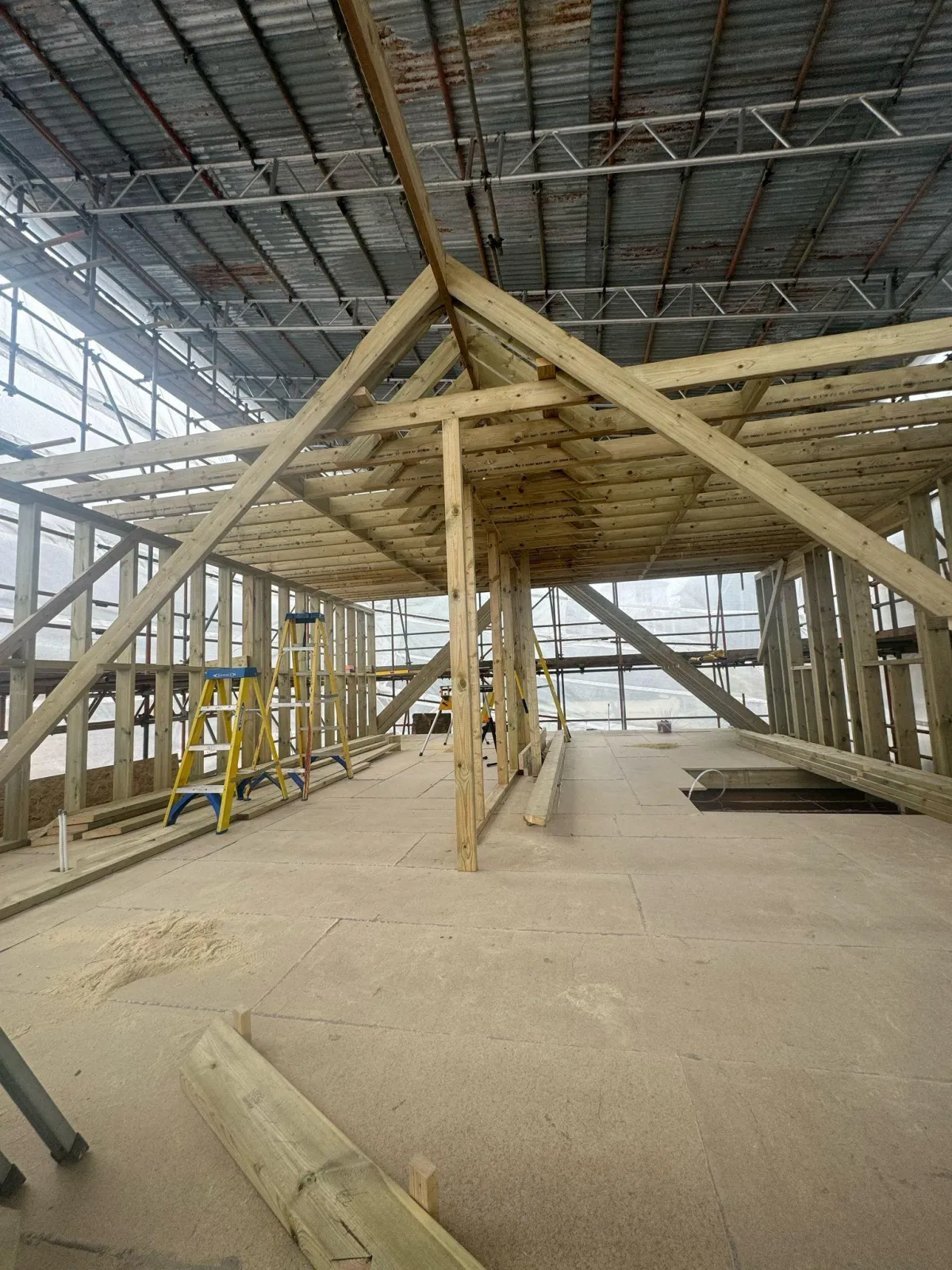
Your trusted partner for comprehensive design and build services
Where your home dreams meet reality. We blend precision design with expert construction, ensuring each project reflects your vision and needs. Entrust us with your aspirations, and we’ll bring them to life with dedication and craftsmanship
Our Vision
To safely construct projects for the benefit of our valued clients, underpinned by family values and excellent delivery.
Our Mission
To be our clients' favourite choice for home transformations, striving daily to innovate and simplify the path to their dream home.
Our Process
Review, Research, Refine, Repeat: Our commitment to consistently enhance the way we serve our customers
What We Offer
Who we are
Whether you're looking to create a simple, open shell ready for your own touches or a fully finished dormer or mansard conversion, we’ve got you covered. We handle everything from hip-to-gable adjustments to more complex layouts—with care, precision, and a keen eye for what works best in your home.
We can help you explore options like integrated storage, natural light solutions, and even smart stair layouts to make the most of your new space.
Why Choose Us
We know your loft conversion isn’t just about the finished space—it’s about how you get there. While many can deliver a decent build, far fewer take care to make the journey a positive one.
We keep things smooth, clear, and respectful from start to finish. No confusion. No mess left behind. Just a well-managed project and a team that’s easy to have around your home. When it’s all done, we want you to love the space—and feel good about how it came to life.
Proven Expertise for Homeowners
Our background in larger projects has shaped the way we approach residential loft conversions today: with a focus on practical, well-considered designs that not only look great but tick all the right boxes for planning approval.
We’ll help shape your ideas into something that works—on paper and in reality—guiding you through layout options, regulations, and clever space saving features that make every inch count.
Start Your Project the Right Way—Request a Free Desktop Survey
OUR SERVICES
We Provide Superior Roofing Services

Loft Conversions
A good loft conversion adds more than just space—it brings new purpose to your home. Whether it’s a quiet place to work, a guest room, or a spot for the kids ,we’ll help you make it feel natural and well thought out.

Loft Extensions
Sometimes a little extra space makes all the difference. If your loft needs extending, we’ll help you open it up in a way that feels effortless and fits your home just right. It's all about creating room to breathe—without the hassle.

Mansards
A Mansard conversion is a smart way to add generous headroom and a touch of character to your home. It’s a classic look that blends form and function, and when done right, it feels like it was always meant to be there.

Dormer
Dormer conversions are a great way to add usable space and proper head height—no awkward stooping required. Built out from your existing roof, they create a bright, box-style extension that feels like a natural part of your home.

Sky Lights
A well-placed roof light can completely change the feel of a loft space—bringing in natural light, opening things up, and making the whole room feel brighter and more welcoming.

Hip to Gable
If your home has a sloped roof on the side—what’s known as a
hip
By extending that sloped section into a straight wall, we create a full-height room that feels much more open and usable.
Inspiring Spaces We've Created
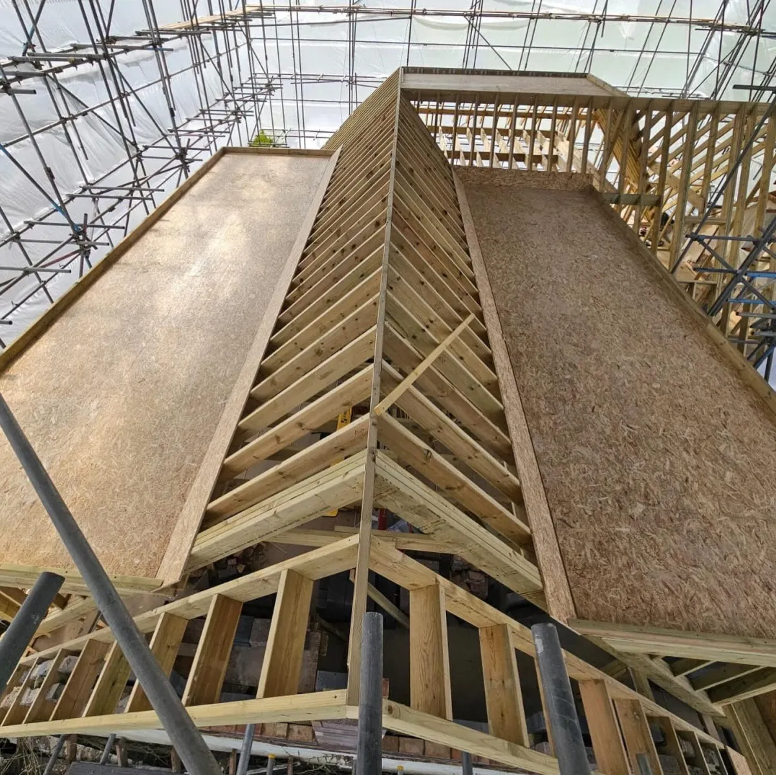
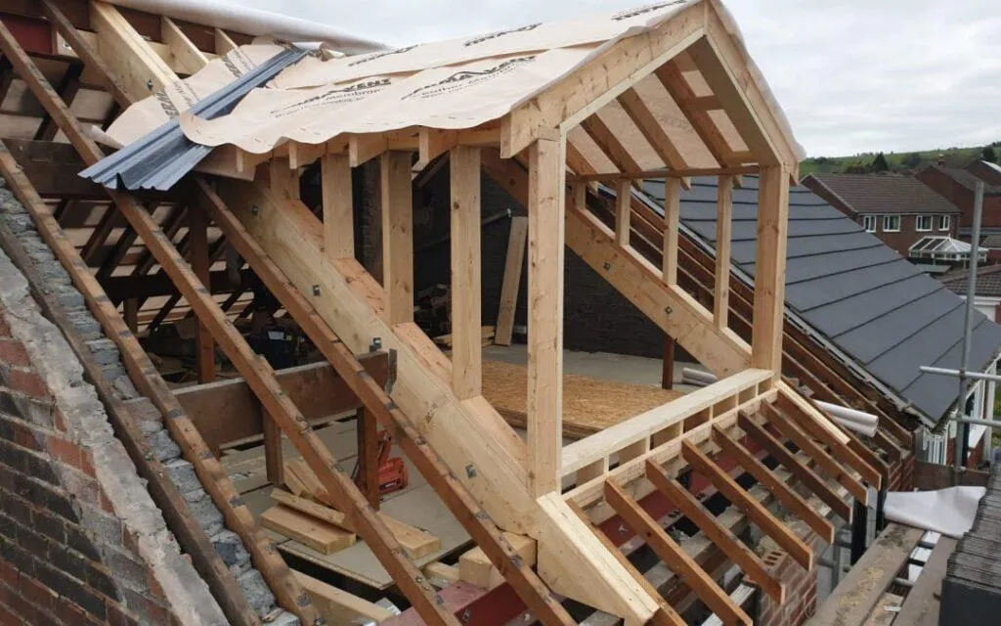
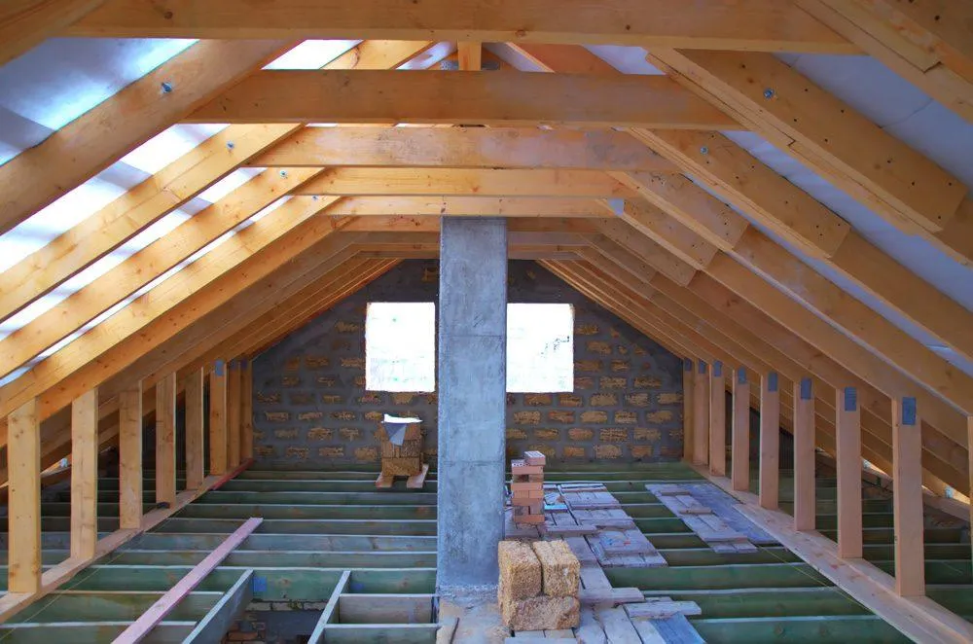
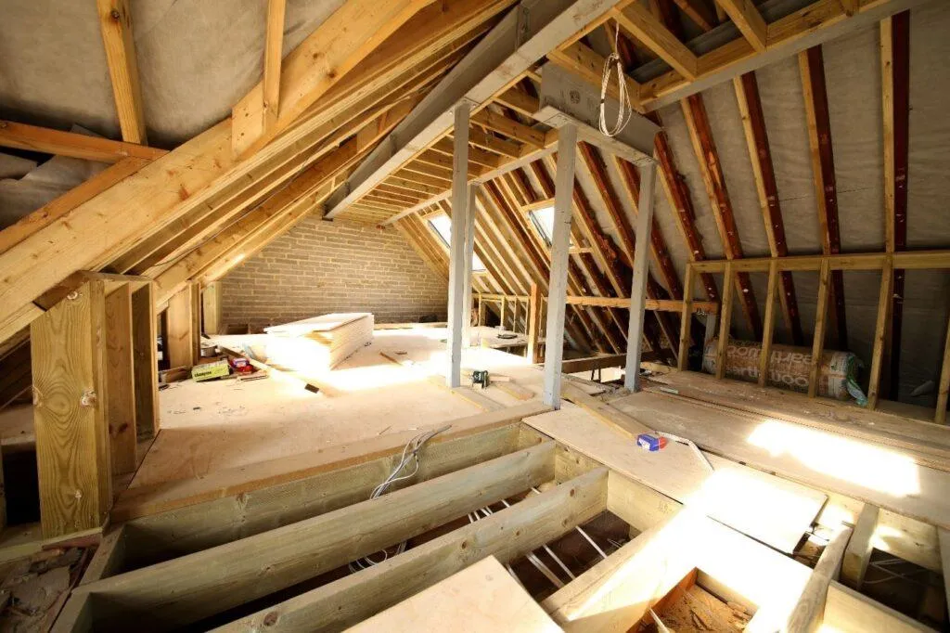
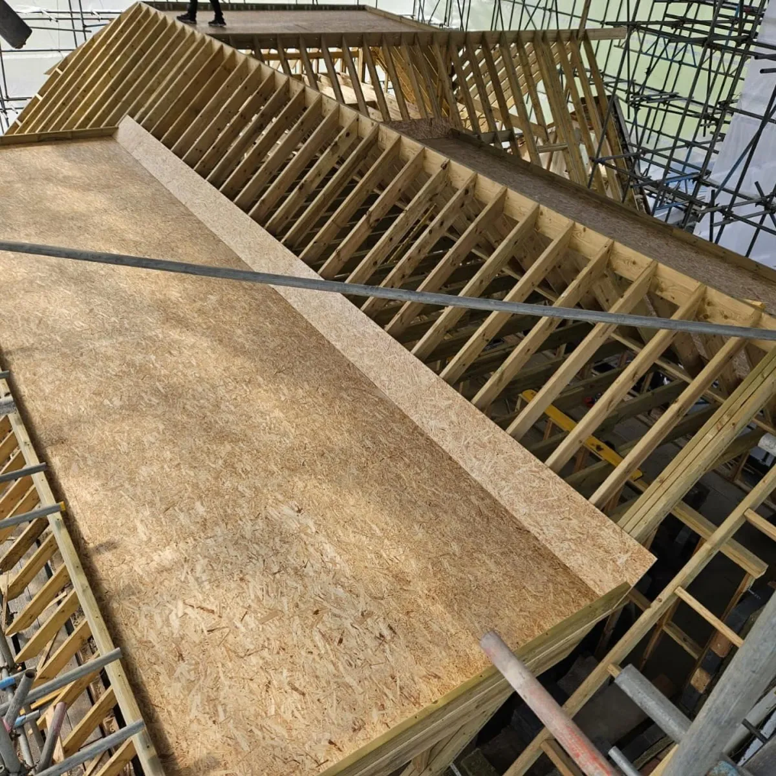
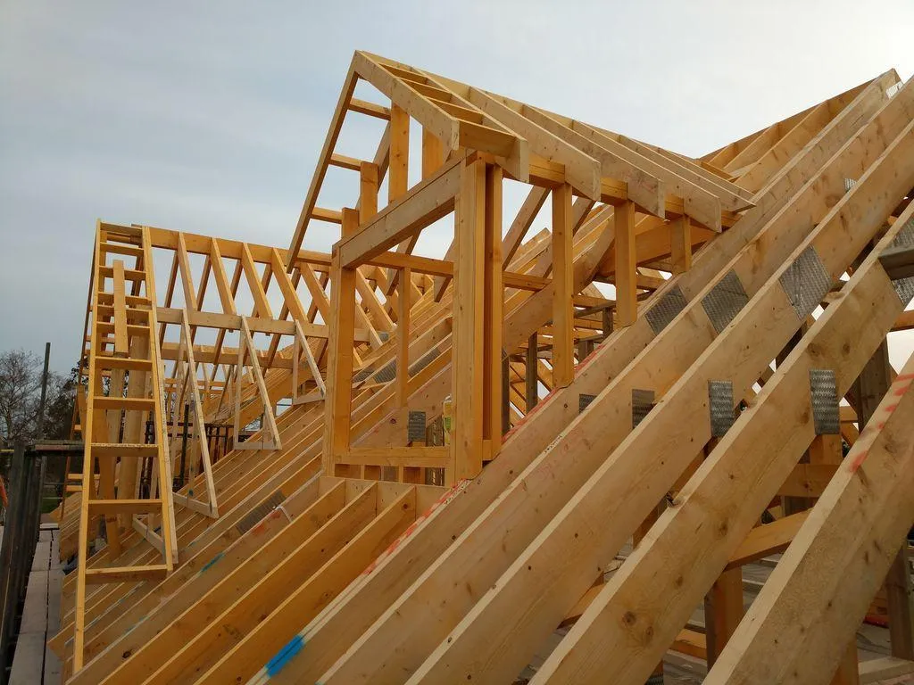
READY TO GIVE US A TRY?
Get in touch to find out how we can help.
We Simplify Home Renovations, One Step at a Time
Choose the Support You Need, From Start to Finish—or Anywhere in Between.
Step 1 - Let’s Talk About Your Project
Before anything else, let’s have a call to discuss your project. We’ll take the time to understand your goals and ensure we’re the right fit for your needs. By focusing only on projects we excel at, we guarantee quality and expertise from start to finish.
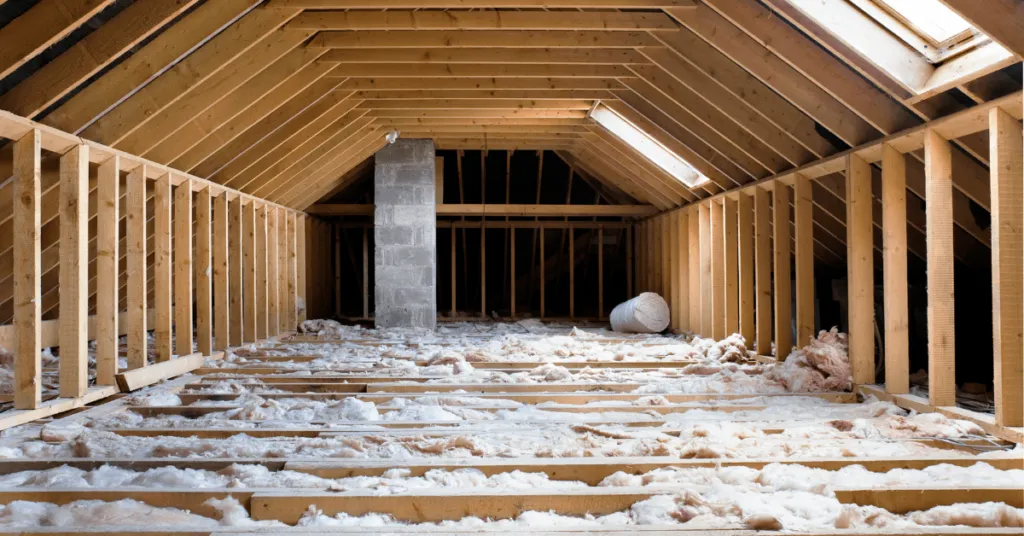
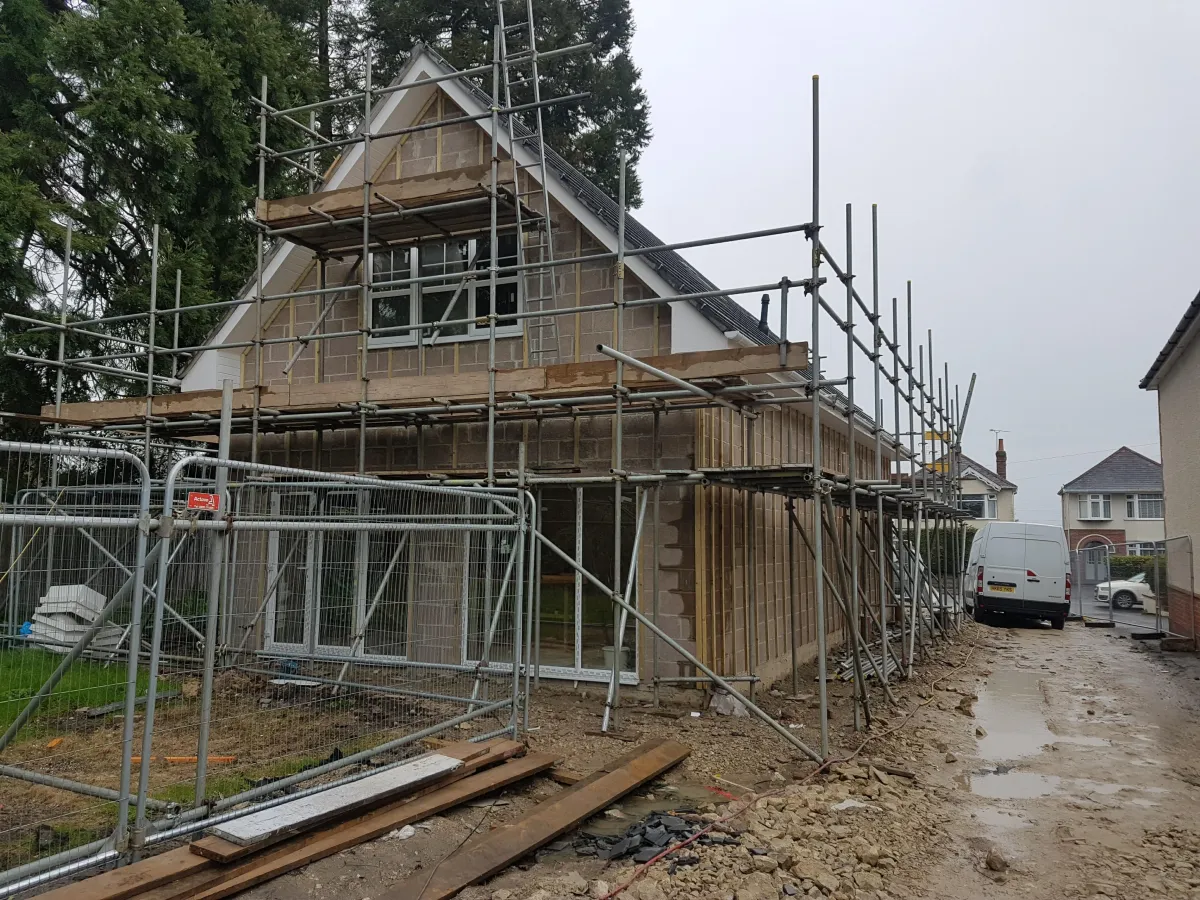
Step 2 - Design Discovery
Once we’ve agreed on the scope, we’ll start with a Design Discovery. This service includes creating tailored floor plan options to show how your property can be improved while staying aligned with your budget, timeline, and vision.
To ensure the plans are just right, we finish with a live design review. During this collaborative video call, we make any final adjustments together, allowing you to have real-time input and see your vision come to life.
This process ensures you feel confident and fully involved in shaping the next step of your home improvement journey
Step 3 - Planning Permission
If your project requires planning approval, we’ll handle the application process for you. From preparing the necessary documents to liaising with local authorities, we’ll ensure everything is submitted accurately to avoid delays.
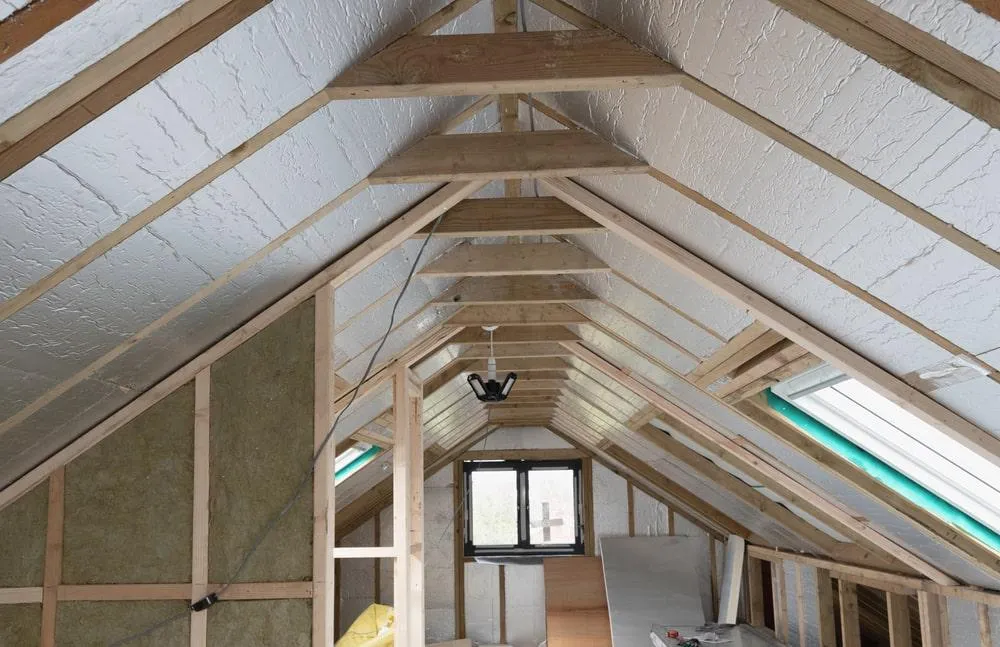

Step 4 - Building Regulation plans
You may already have planning drawings approved, and it’s not uncommon for a separate company to draft the building regulation plans. However, this stage is critical—it’s the final chance to refine your design before construction begins.
At Dorset Dreams, our unique combination of construction expertise and design experience brings a fresh perspective to your project. We review and optimise your plans, identifying opportunities to design out unnecessarily expensive elements. Simple amendments at this stage can often save you thousands without compromising your overall design.
Step 5 - Build Cost
Construction projects often come with unexpected surprises—rising costs, inaccurate quotes, and frustrating delays. Many homeowners experience the bait-and-switch approach: an enticingly low estimate upfront, only to face inflated costs halfway through the build.
At Dorset Dreams, we do things differently. With our fixed fees and accurate estimates, we prioritise honesty and transparency from the start. Our best price first approach means you know exactly where you stand before any work begins—no hidden costs, no surprises.
We believe in building trust as much as we build homes. Let’s make your project stress-free and straightforward.
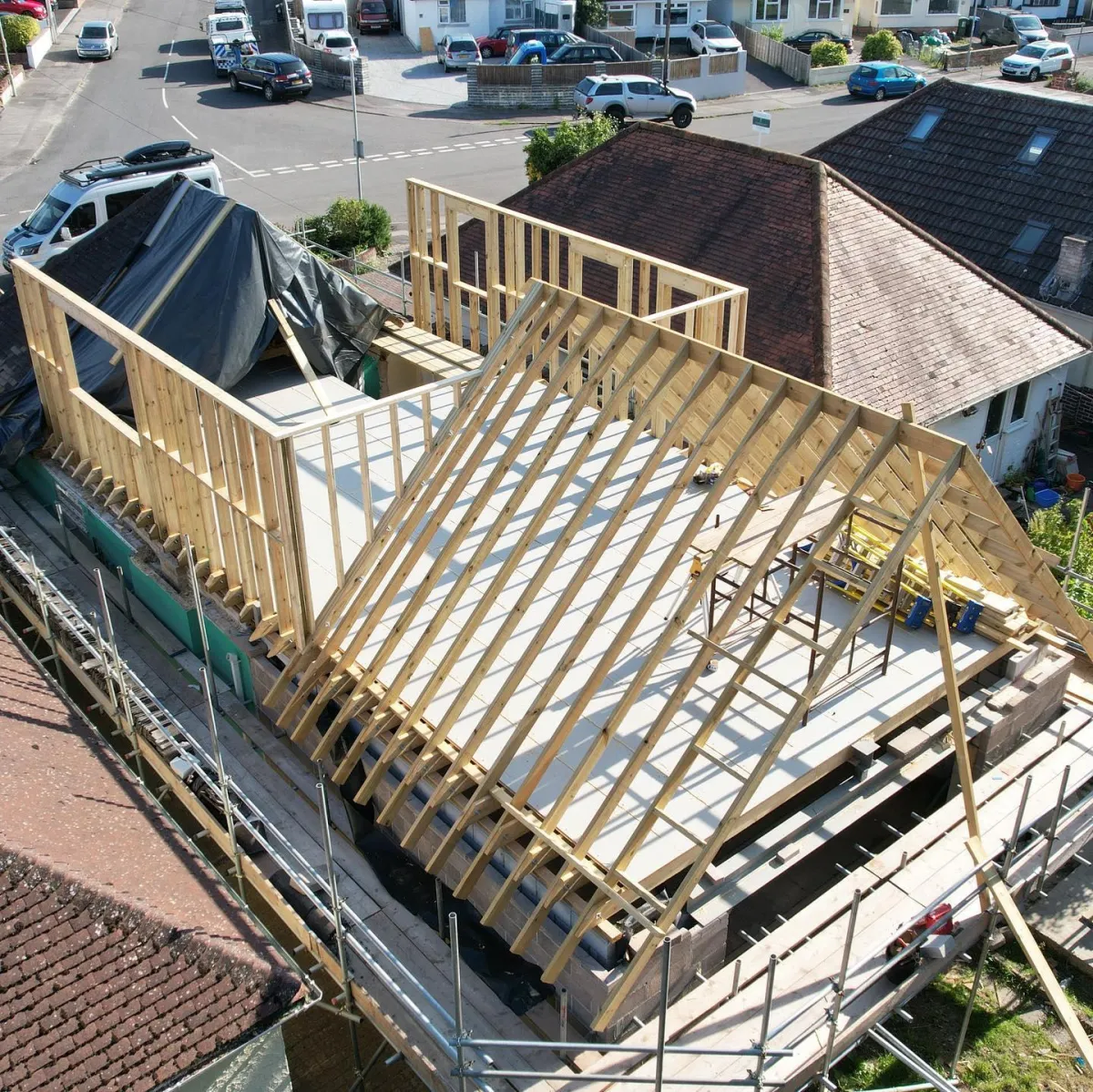
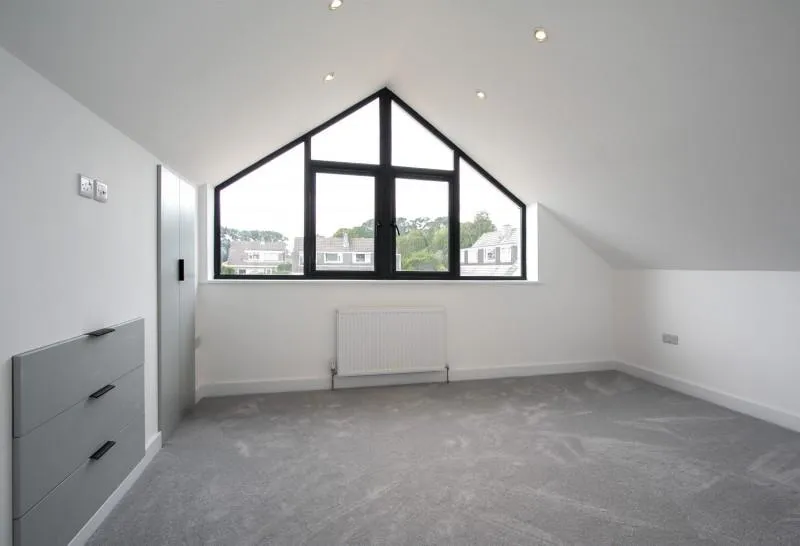
Step 6 - Construction
With everything approved, we’ll begin the construction phase. Our team will coordinate every aspect of the work to keep the project on track. While construction can be disruptive, we’ll do our best to minimise any inconvenience to your daily life.
We’ll keep you regularly updated with progress and major milestones, ensuring you’re always informed and confident about the next steps. Our goal is to deliver the results you’ve envisioned with as little stress as possible
Don't worry, We can help!
Professional Accreditations & Memberships
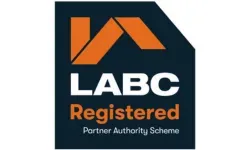



From Simple Knock-Throughs to Full Structural Plans
Engineering Design
Whether you’re planning to knock out an internal wall to create an open-plan space or need a complete engineering design for your home extension, we’re here to help. At Dorset Dreams, we combine years of experience with the latest structural analysis software to produce fully compliant engineering plans that meet building regulations.
We understand that managing multiple professionals for different stages of a project can be overwhelming. That’s why we don’t just stop at design. We can handle your building regulation application, oversee the approval process, and even manage the installation of new beams and structural elements.
By offering an end-to-end solution for structural engineering, we save you time, effort, and the hassle of sourcing additional contractors. With our expertise in home renovations, extensions, and loft conversions, you can trust us to provide reliable and efficient support for your project.

Discover the Potential of Your Home With Our Design Discovery Service
Design Discovey
Your renovation journey starts here—with a simple, low-cost way to explore your home’s true potential. Our Design Discovery Service gives you the expert guidance and initial plans you need to bring your ideas to life without committing to a full project.
Whether you’re considering an extension, loft conversion, or internal reconfiguration, this service is designed to help you visualise what’s possible, understand the process, and make confident decisions about your home.
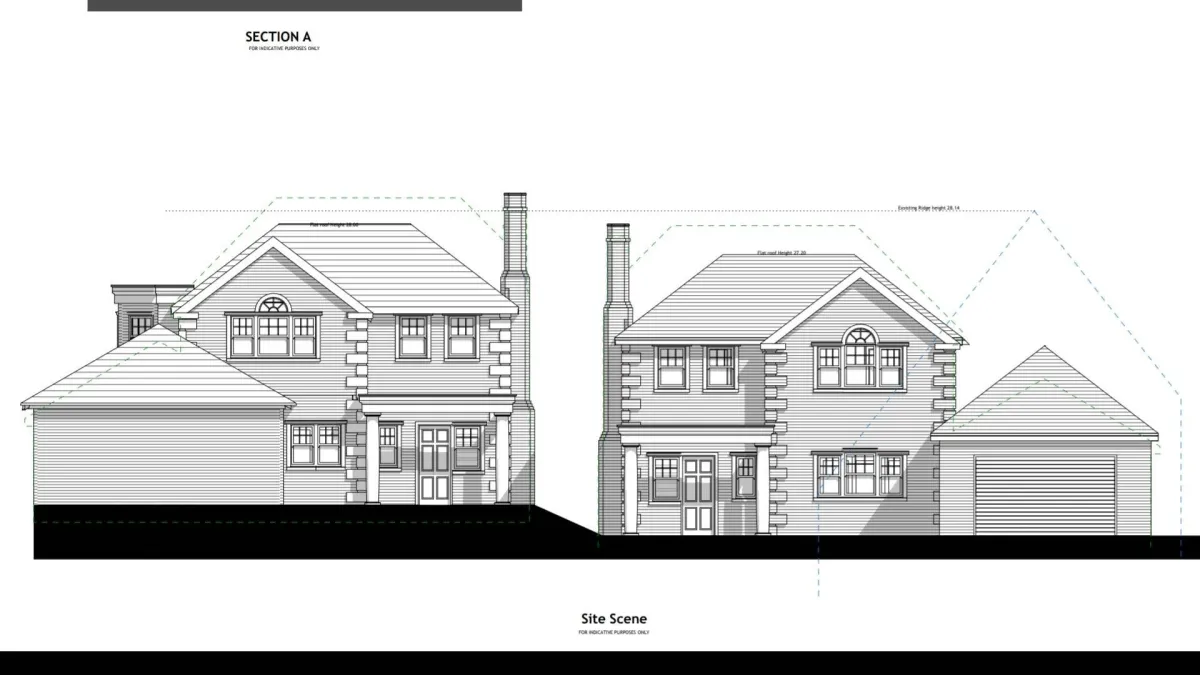
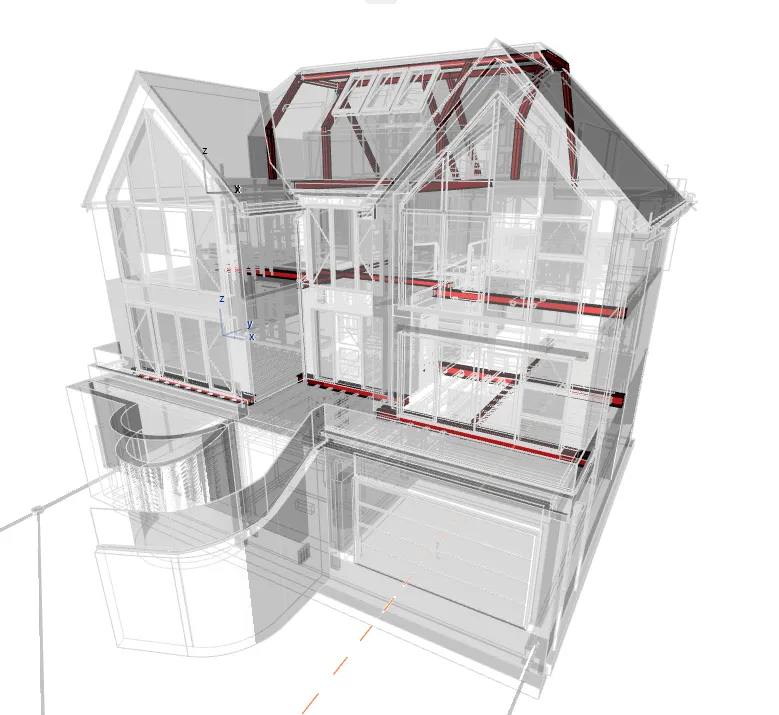
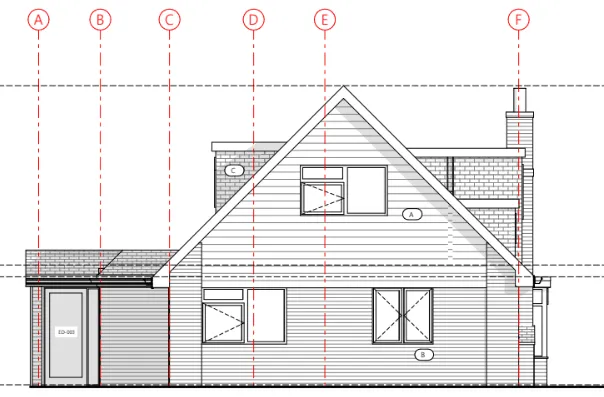
Frequently Asked Question
Question 1: Does a mansard loft extension add value to my property?
Yes! Implementing any kind of loft conversion will improve your property’s resale value down the line, and mansard conversions, with their luxury feel and aesthetic style, are no exception to this. A mansard conversion which provides an additional (en-suite) bedroom, can expect to add as much as 21% to a property’s overall value, according to a study by Nationwide.
Question 2: What Happens if You Do a Loft Without Planning Permissions?
Right off the bat, we’d not advise it! Even if you found a builder who was willing to do the job without proof of permissions (which is in itself a red flag) then it could come back to haunt you down the line. If you’ve breached planning laws, then local authorities can retroactively issue you with a planning application. If this is denied, then you may be forced to undo the work completed, or face prosecution as a result. In other words, don’t take the risk!
Question 3: Does my mansard conversion need additional planning permissions?
Usually, no. Mansard conversions (or any other loft conversion for that matter) typically fall within a building’s permitted developments. That’s to say, work that can be carried out on a property without needing extra permissions. The conversion will still be subject to building regulations approval, however.
Question 4: How Long Does it Take for a Hip to Gable Loft Conversion?
Because of the increased parts and labour required for hip to gable loft conversions, when compared with other conversion types, hip to gable projects take slightly longer. On average, a full conversion in this style will take between 4 and a half to 6 weeks to complete from start to finish.
Question 5: Do I Need Fire Doors if I Have a Loft Conversion?
Fire doors are needed in loft conversions. According to building regulations this is a compulsory requirement of all conversions. Existing doors need to be converted to fire doors, whilst any additional doors brought in must be classed as fire doors, too.
Question 6: Do You Need a Completion Certificate For a Loft Conversion?
They’re not legally required, however it might make selling your property more difficult further down the line, as there’s nothing to point to relating to build quality, or that the conversion was carried out to appropriate standards. If you’re able to procure a completion certificate, we’d always advise it.
TESTIMONIALS
What They Say
Lorem Ipsum is simply dummy text of the printing and typesetting industry. Lorem Ipsum has been the industry's standard dummy text ever since the 1500s, when an unknown printer took a galley of type and scrambled it to make a type specimen book.

Kathrine Daniel
FOUNDER
Lorem Ipsum is simply dummy text of the printing and typesetting industry. Lorem Ipsum has been the industry's standard dummy text ever since the 1500s, when an unknown printer took a galley of type and scrambled it to make a type specimen book.

Kathrine Daniel
FOUNDER
Lorem Ipsum is simply dummy text of the printing and typesetting industry. Lorem Ipsum has been the industry's standard dummy text ever since the 1500s, when an unknown printer took a galley of type and scrambled it to make a type specimen book.

Kathrine Daniel
FOUNDER
Get In Touch
Email: [email protected]
Address
Office: Unit E04, Arena Business Centre, Holyrood Cl, Poole BH17 7FP
Assistance Hours
Mon – Sat 9:00am – 8:00pm
Sunday – CLOSED
Phone Number:
01202 117920
Call: 01202 117920
Email: [email protected]
Address: Unit E04, Arena Business Centre, Holyrood Cl, Poole BH17 7FP

